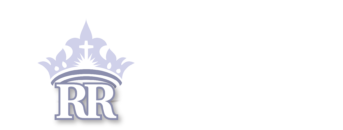1030 2ND Street NE, Devils Lake, ND 58301
$174,500




















Property Type:
Residential
Bedrooms:
2
Baths:
2
Square Footage:
2,090
Lot Size (sq. ft.):
14,000
Status:
Closed
Current Price:
$174,500
List Date:
2/08/2023
Last Modified:
8/29/2024
Description
Cozy, well-cared for home that has several updates throughout. Main floor has original hardwood along with updated flooring. Other updates include countertops, appliances, exterior doors, etc. Primary bed/bath with additional room. Loft-like second floor that provides great space for storage, and a finished basement with a bedroom, bathroom, laundry, utilities, etc. Don't miss out!
More Information MLS# 23-112
Contract Information
Status: Closed
List Price: $174,500
Current Price: $174,500
General Property Information
Property Subtype: Single Family
Realtor.COM Type: Single Family
Style: 1+ Story
Year Built: 1952
Above Ground SQFT: 1515
Below Ground SQFT: 575
Total SqFt.: 2090
SqFt Source: County
Total Bedrooms: 2
Primary Bedroom Main Flr: Yes
Total Bathrooms: 2
Total Full Baths: 1
Total 3/4 Baths: 1
Laundry Location: Basement
Garage Type: Detached
Garage Stalls: 1
Garage Remarks: 480 Sq Ft
Lot Size Dimensions: 50x140
Lot SqFt: 14000
Location Tax and Legal Information
Area: Devils Lake
House Number: 1030
Street Name: 2ND
Street Suffix: Street
Street Direction Sfx: NE
State/Province: ND
Country: USA
Postal Code: 58301
County: Ramsey
Confidential Information
Begin Date: 2023-02-07
Under Contract Date: 2023-07-12
Sold Date: 2023-07-12
Arms Length: No
Amenities
Exterior Type: Vinyl
Utilities
Air Type: Central
Gas: Natural
Sewer: City
Water: City
Miscellaneous
House Color: Blue
Basement: Partial
Garage Features
# of Parking Spaces: 1
Property Features
Amenities: Deck
Inclusions: Dishwasher; Dryer; Fridge; Microwave; Range; Washer
Utilities: Air
Financial Status: NA
Room Information
Primary Bedroom
Level: Main
Primary Bathroom
Level: Main
Remarks: Full Bathroom
Bonus Room
Level: Main
Remarks: Connects bathroom to bedroom + bedroom closets
Dining Room
Level: Main
Living Room
Level: Main
Kitchen
Level: Main
Living Room
Level: Main
Storage Room
Level: Upper
Remarks: Loft space
Bathroom
Level: Basement
Remarks: 3/4 Bathroom
Laundry
Level: Basement
Bedroom
Level: Basement
Utility Room
Level: Basement
Entry
Level: Main
Documents
Listing Office: Nikolaisen Land Company
Last Updated: August - 29 - 2024
Information deemed reliable but not guaranteed.

 Disclosure-Property ›
Disclosure-Property ›